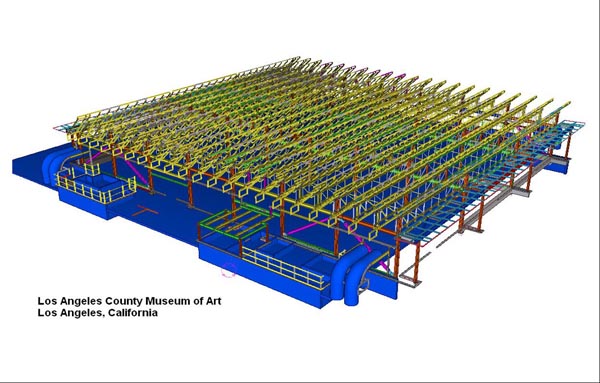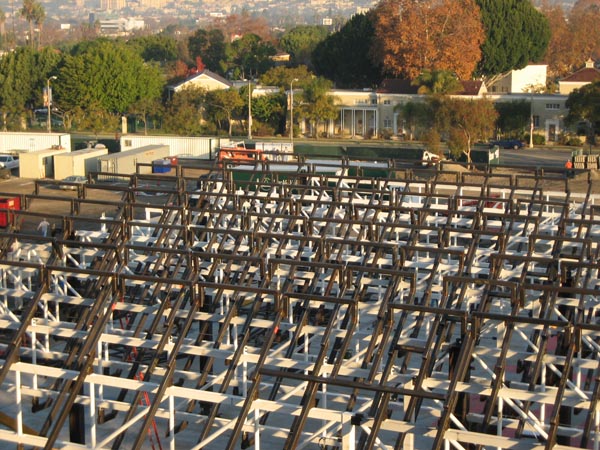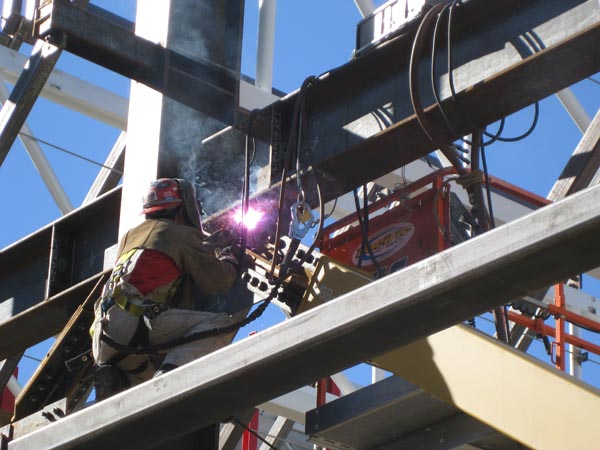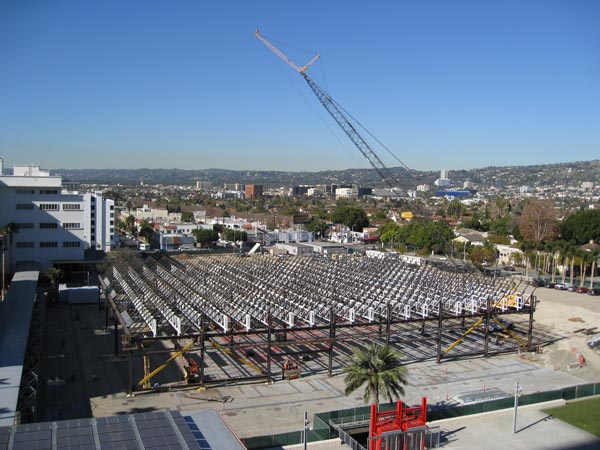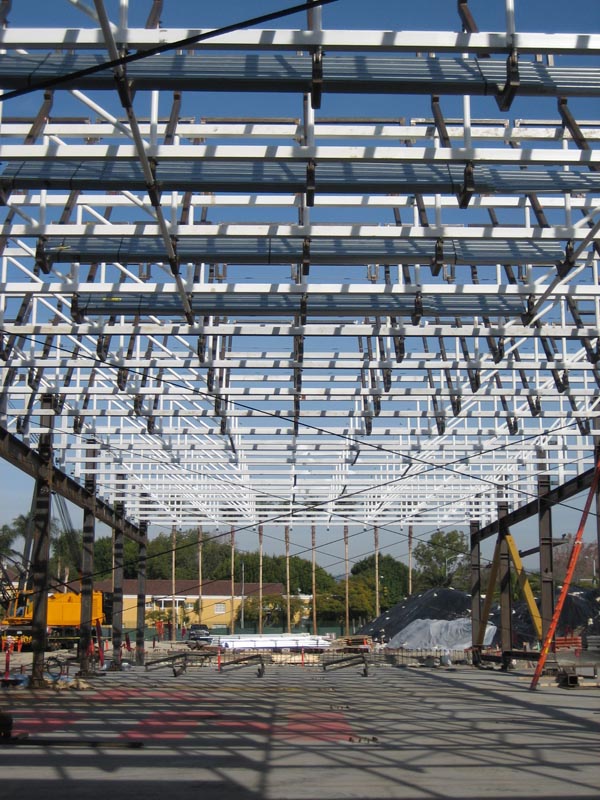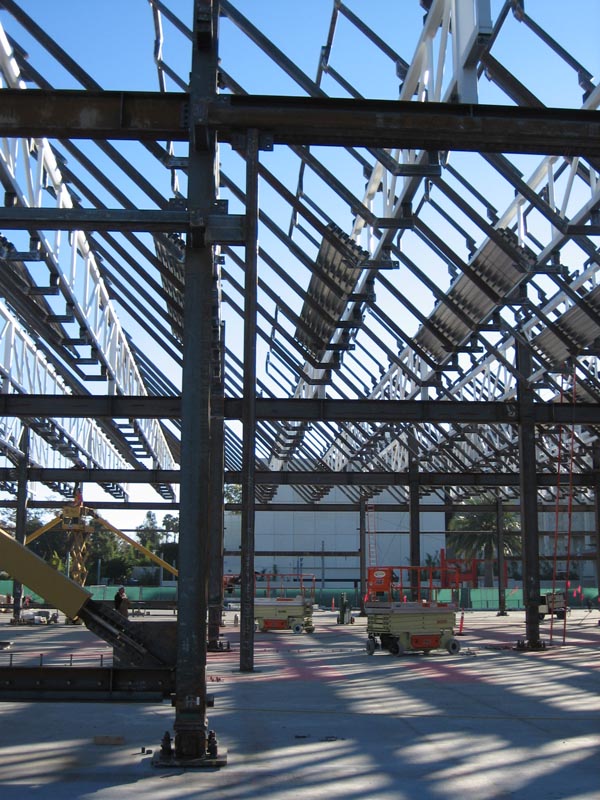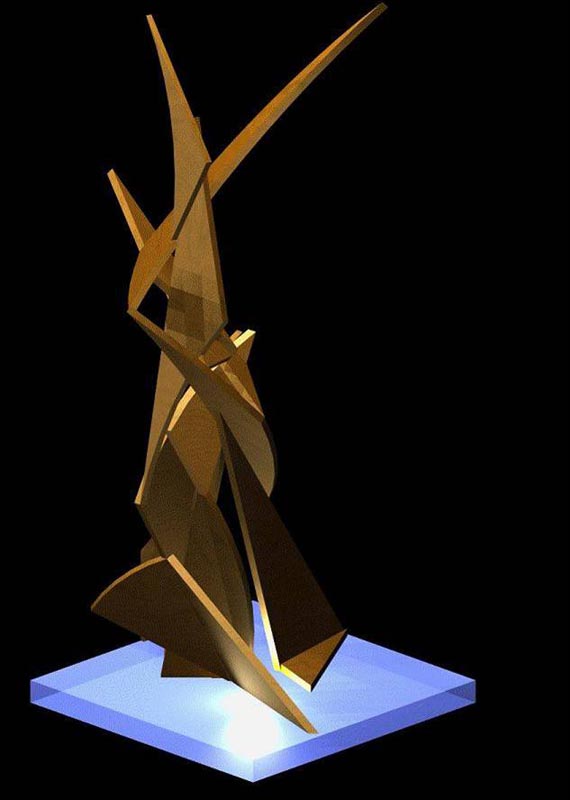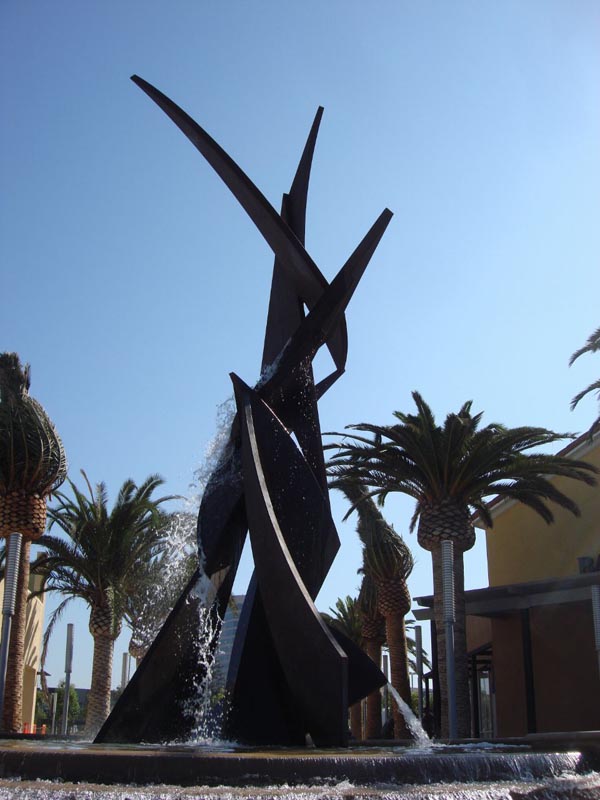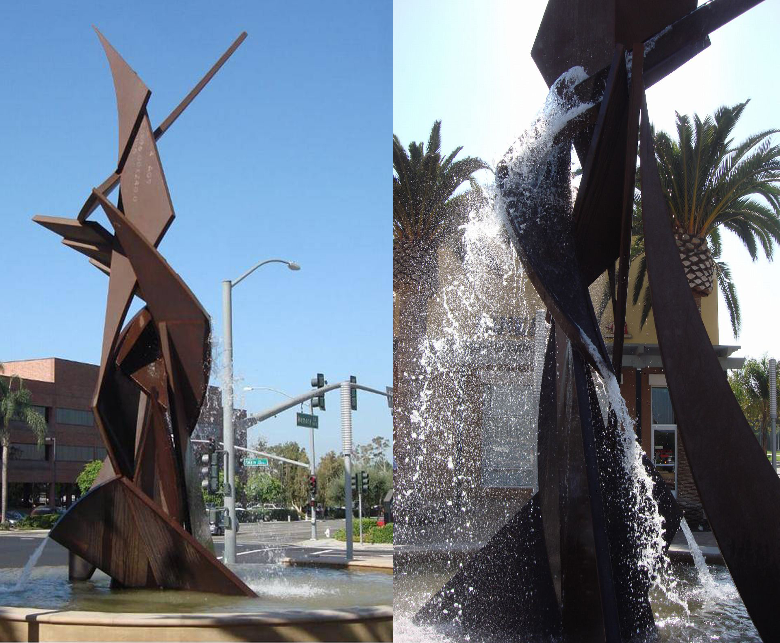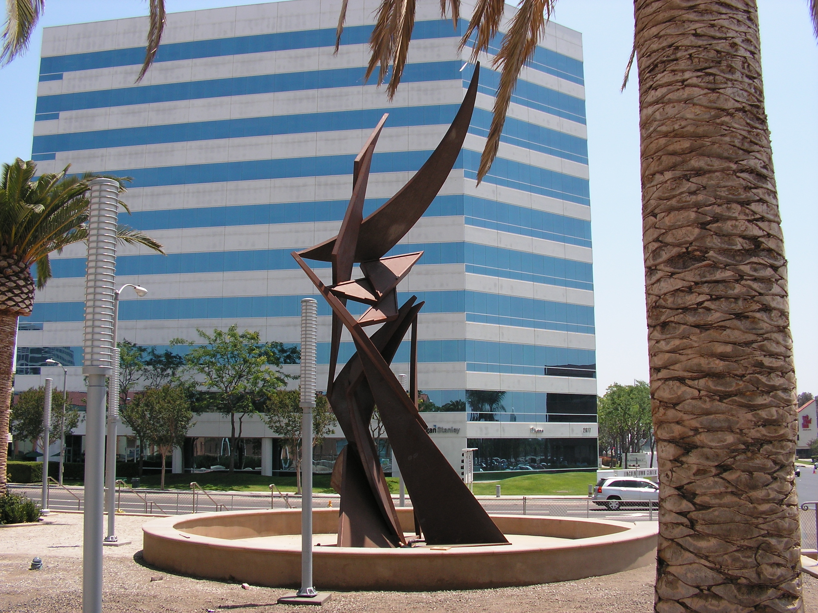BIM Capabilites
BUILDING INFORMATION TECHNOLOGIES (BIM)
Plas-Tal Manufacturing is a BIM Integrated Fabricator (Building Information Modeling).Working hand and hand with our customer’s design team and our detailers, we have the experience to utilize BIM tools such as Tekla and Revit to seamlessly transfer information from the design phase of a project to the construction phase.
TEKLA STRUCTURES
Plas-Tal has 2 full time Revit Trained detailers on staff with six seats available. We also have a long standing relationship with three outside detailing firms that utilize Tekla. Below are is a recent project that Plas-Tal completed using BIM Technology.
REVIT STRUCTURES
Revit is Autodesk’s platform for building information modeling (BIM). Revit® Architecture software is a complete, discipline-specific building design and documentation system supporting all phases of design, construction documentation, and even fabrication. The following art project was given to Plas-Tal as a Styrofoam model. Using Revit software, a 3D model was created including the internal water system used to create the water effects. The model was transferred into AutoCad and fabrication drawings were made to construct the project.

